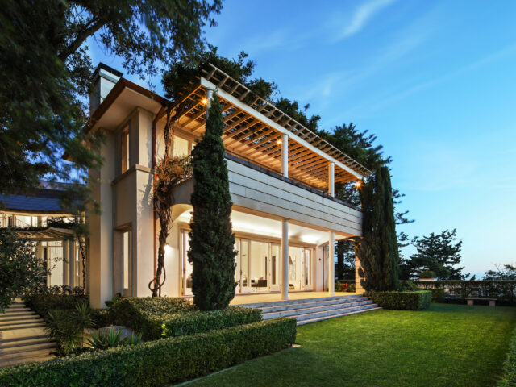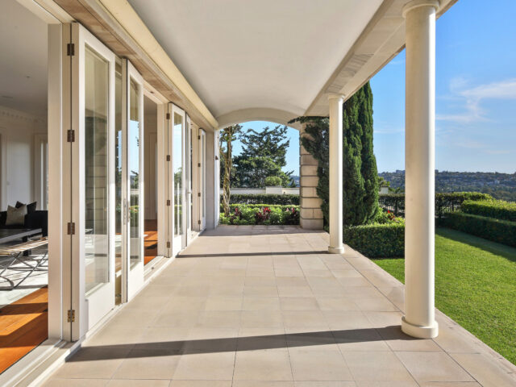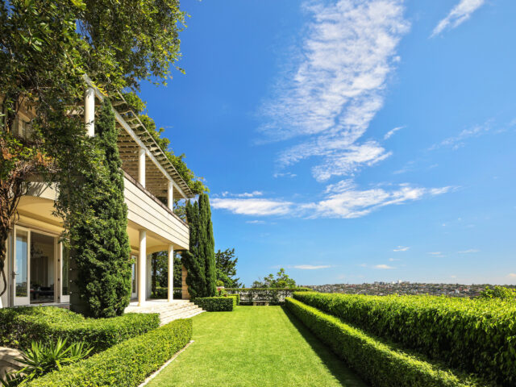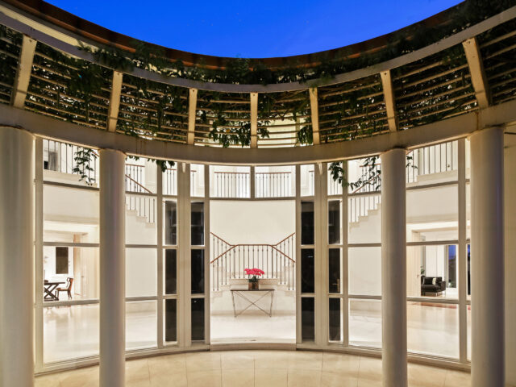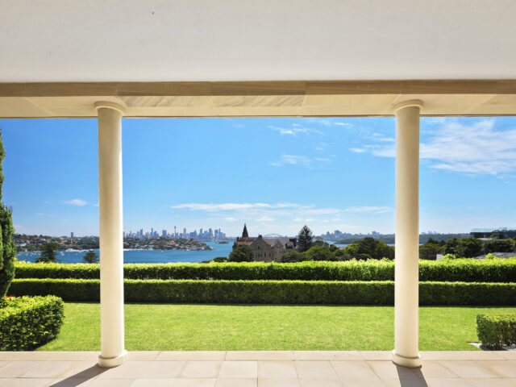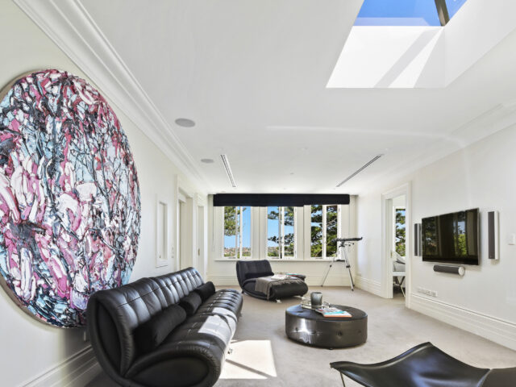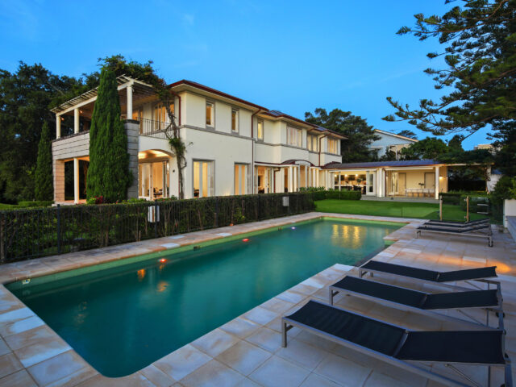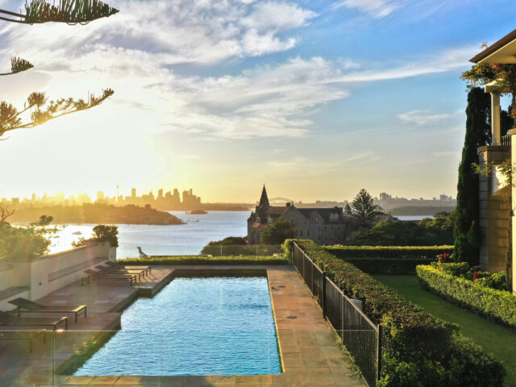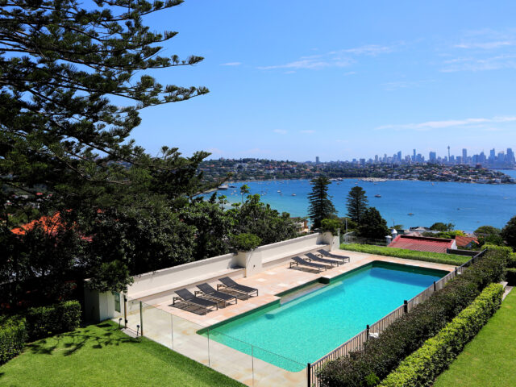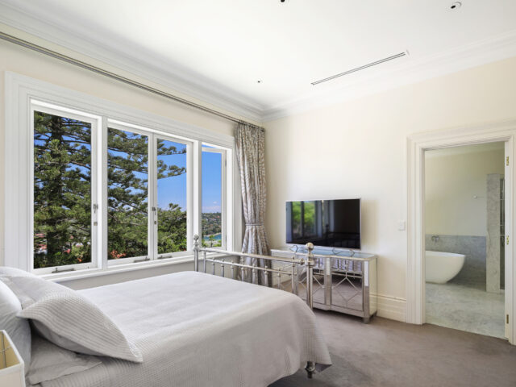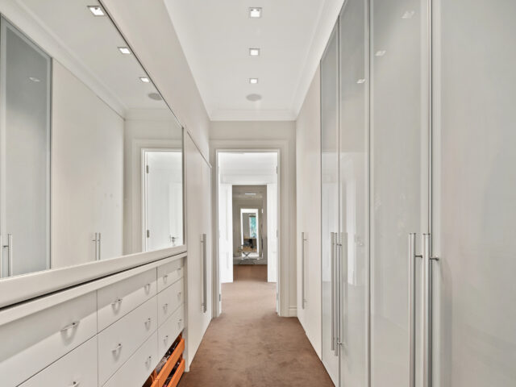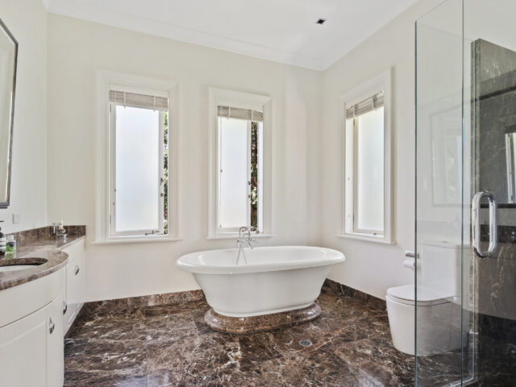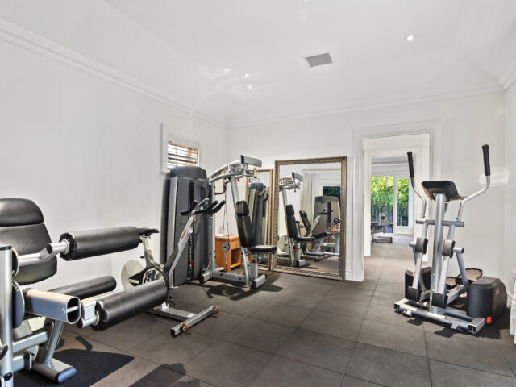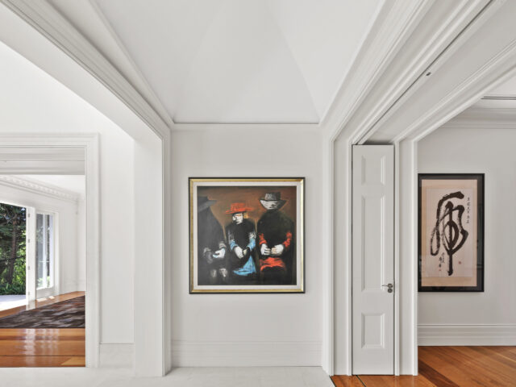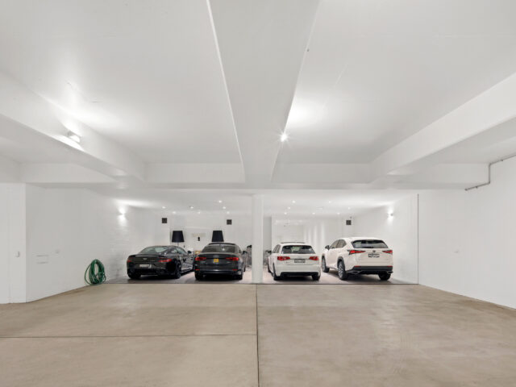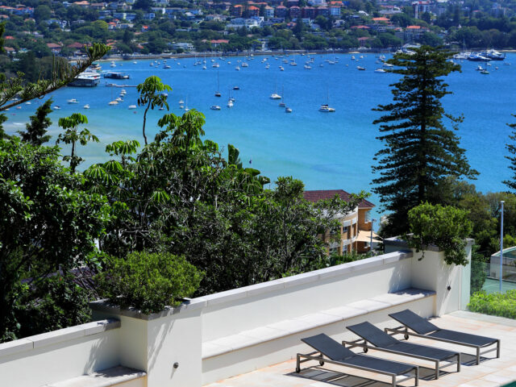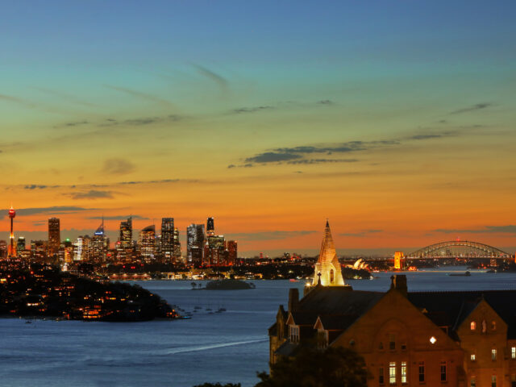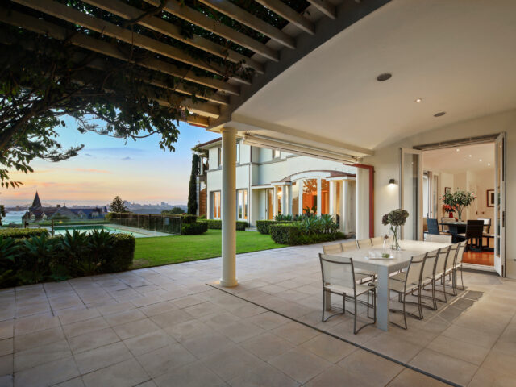7 BEDS | 7.5 BATHS | 10 PKG
The grand home has been designed to maximise the views and embrace the majestic, aged fig that graces its courtyard and lends it an air of enduring longevity. Flawlessly manicured gardens provide a beautiful and calming welcome and include expansive level lawn areas, a private courtyard with water feature and formal hedging.
A grand entry foyer sits under soaring double height ceilings wrapped in glass and showcasing a sweeping two way staircase that evokes all the romance of a bygone era. The formal dining room is a substantial and elegant space with an ambient gas fireplace and French doors to the gardens. Working from home in this property will never be a chore with the large custom appointed home office that overlooks the courtyard and pond.
